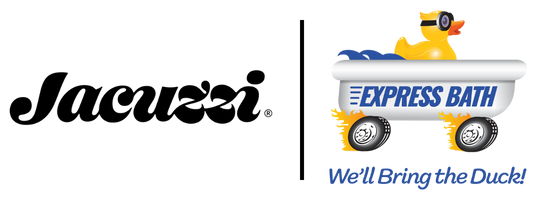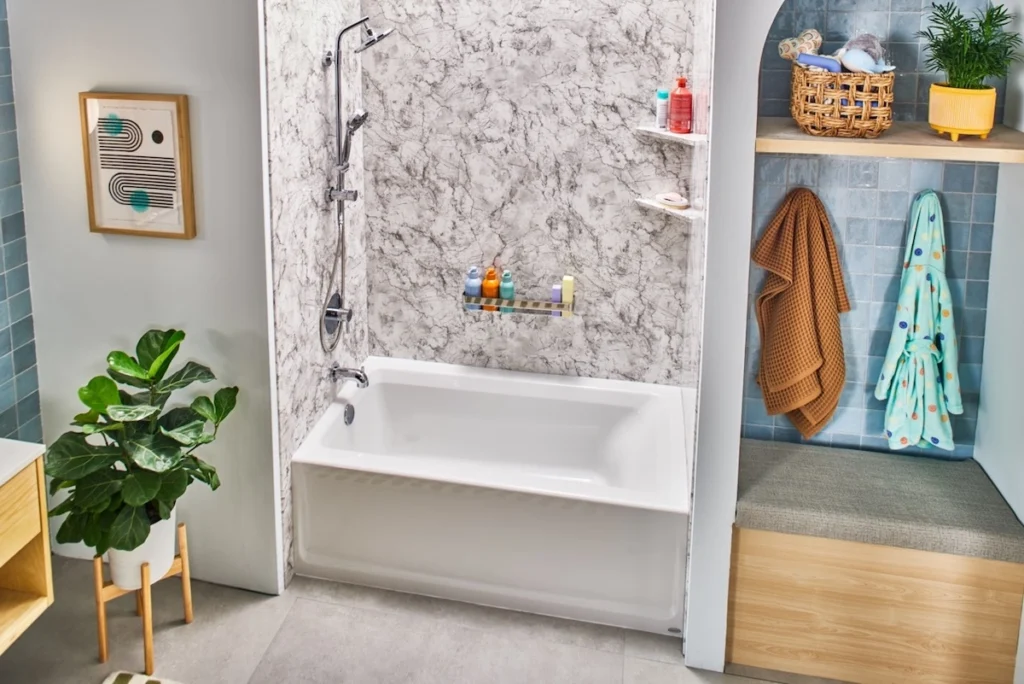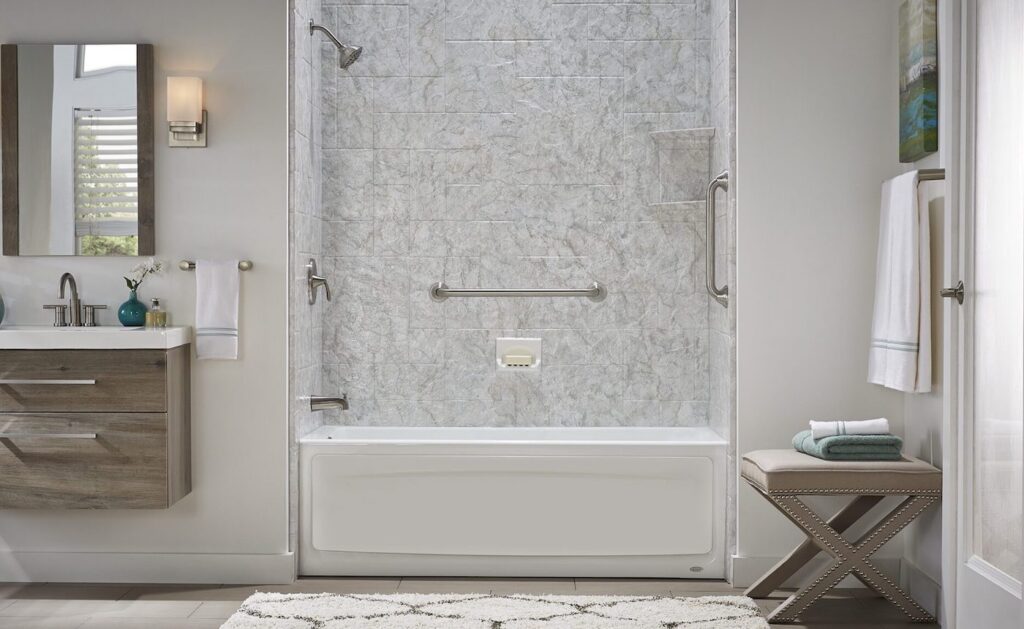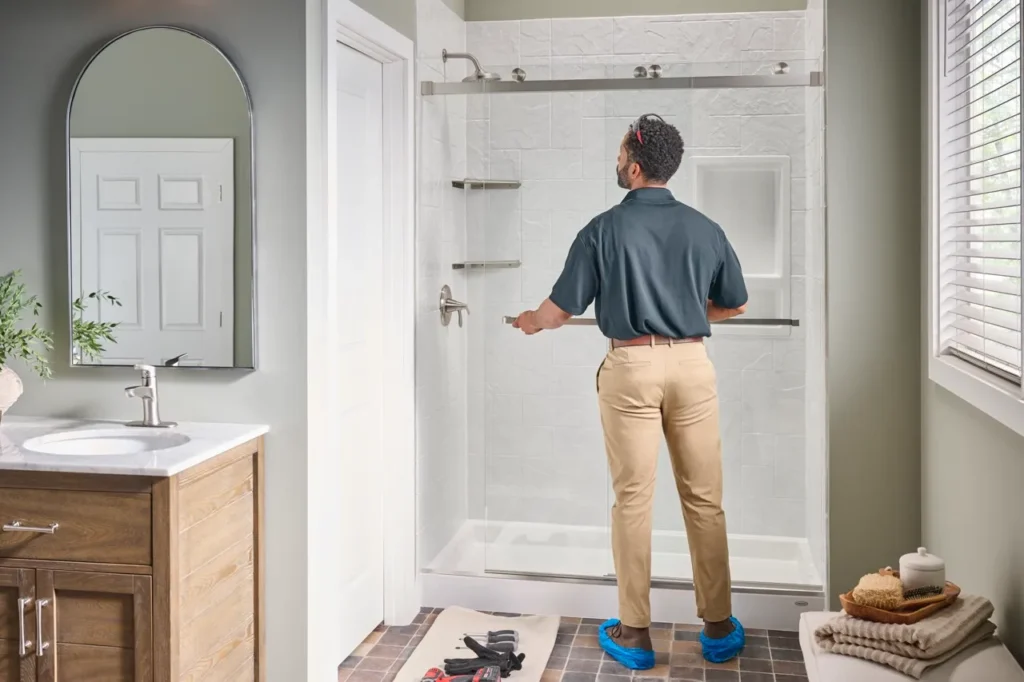When your mobility starts to change, you need to be able to use your bathroom safely. In most cases, that means planning a handicap bathroom remodel so your space is better suited to your changing needs. By making handicap-accessible updates to your home, you will be able to maintain your independence and help prevent dangerous falls, ensuring that you feel safe in your home. Below, we’ve rounded up some helpful tips to help you plan your upcoming remodel so you feel more prepared.
Our experts at Express Bath specialize in creating handicap-accessible bathrooms that fit the needs of our customers. If you’re interested in learning more about the updates we can make to your space, please don’t hesitate to call us at 256-502-9587 or contact us online.
Ask Yourself a Few Questions
As you plan your handicap-accessible bathroom remodel, take some time to think about the following questions to make sure you create a design you will love now and in the future.
- What kind of modifications does my bathroom need now and what might it need in the coming years?
- Would I feel more comfortable using a bathtub or shower?
- Which activities in the bathroom do I need help with?
- What are my biggest mobility concerns?
- What aspects of my current bathroom pose the most problems to me?
When you meet with us for your initial remodeling consultation, we can talk through your answers to help design a layout that works best for your needs.
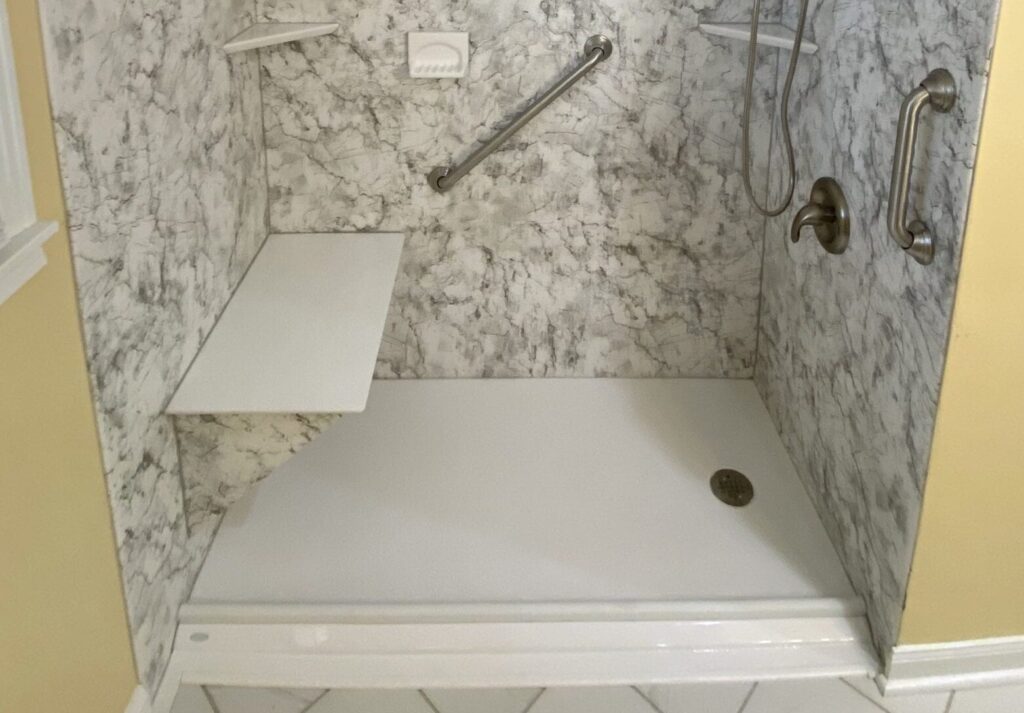
How to Create a Functional Handicap Bathroom
Once you’ve thought more about your specific needs, you can turn your attention to the details of your project. Here’s a closer look at the most important areas and bathroom safety features to update when remodeling a bathroom to be handicap accessible.
The Bathing Area
Most bathroom injuries occur in the tub or shower, so this is where we put most of our focus during an accessible remodel. Depending on your needs, you may opt for a shower, bathtub, or both in your upgraded bathroom. Whatever you choose, there are a few things we can do to make your bathing area safer.
Showers
For those looking for a shower, we recommend a walk-in shower with a barrier-free entry for easy access. If you are a wheelchair user, your shower needs to be at least 5’ wide by 3’ deep to provide adequate space. We can also install a comfortable seat and handheld shower head to make it easier for you to bathe with limited mobility.
Bathtubs
If you’d prefer a bathtub, consider if it’s worth it to convert your shower to a tub or whether you need to add a walk-in tub to your bathroom, which allows you to comfortably sit while you bathe. Our walk-in tub models have a secure, easy-to-use door, as well as premium water jets to provide you with soothing hydrotherapy. They also include options for handheld shower heads, grab bars, and anti-scald valves for extra protection.
Doors
As a good rule of thumb, the entrance to your bathroom should be at least 32” wide in order to accommodate a walker or wheelchair. You’ll also want to add a single-lever door handle that you can operate with one hand for extra accessibility.
Grab Bars
We recommend installing grab bars in your tub or shower area to help give you extra stability while you bathe. In most cases, these wall-mounted bars can hold between 300 and 500 pounds, helping you feel secure, particularly in slippery areas.
You can also install grab bars throughout other areas of your bathroom for added stability.
Flooring
In your bathtub or shower, we can add slip resistant flooring to help prevent slips and falls while you bathe. Outside of your bathing area, you’ll want to make sure there are no loose bath mats, which can become a tripping hazard or act as an obstacle for wheelchairs.
Sink
When planning your handicap-accessible bathroom remodel your sink or built-in vanity should be no more than 34” from the floor so it’s compatible with a wheelchair. You’ll also want a single-lever sink faucet for easier use.
Lighting
Finally, adequate lighting is a key part of creating a more accessible bathroom. Make sure that all switches are accessible from a seated position and consider adding motion-sensor or voice control lighting to make the space easier to navigate.
Express Bath Can Help You Transform Your Space
No matter your specific needs, the remodeling experts at Express Bath are here to help you with your handicap bathroom remodeling project. We’ll take the time to talk to you about your needs and your concerns, developing a remodeling plan that perfectly suits your needs.
To get started, please call 256-502-9587 or contact us online to set up a time to chat.
